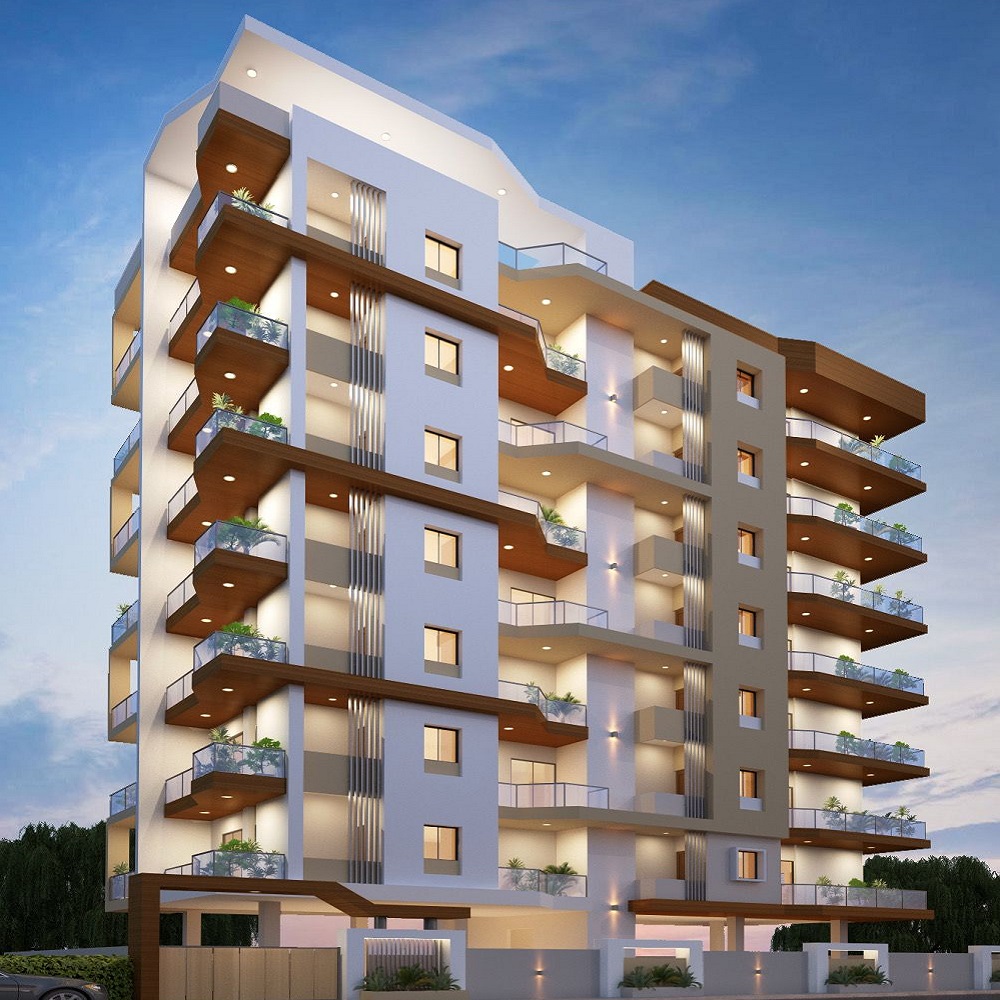
Sai Chhaya 2
Sai chayya specifications
• Structure
- RCC frame struct for sale living
• Wall
- External Wall-150 mm Thick
- Internal Wall-115 mm Thick
• Plaster
- Plain Planter for External Wall & Smooth Finish for Inner
•Paint
-Asian Plastic Paint From Inside -Weather Shield Max from Outside
• Flooring
- Vitrified Tiles in All Forms & Balcony
Door Frames
- Premium Veneer Ply Wooden Doors Designer Flush Laminated inner Doors
• Window
- Powder coated Aluminium Sliding
- window with Glass panel & MS Grill
• Kitchen Semi Modular Kitchen
- Otta with Granite Top with Stainless Steel Sink
- Glazed Tiles shall be provided upto 3 Feet Height above Otta
• Toilet
- Anti Skid Ceramic Tiles for Toilet & Bathroom
- Glazed Tiles shall be provided upto Lintel Level
• Sanitary Ware
- Johnson/Cera Washbasin, Commode/ Orissa pan.
- RCC frame struct for sale living
• Wall
- External Wall-150 mm Thick
- Internal Wall-115 mm Thick
• Plaster
- Plain Planter for External Wall & Smooth Finish for Inner
•Paint
-Asian Plastic Paint From Inside -Weather Shield Max from Outside
• Flooring
- Vitrified Tiles in All Forms & Balcony
Door Frames
- Premium Veneer Ply Wooden Doors Designer Flush Laminated inner Doors
• Window
- Powder coated Aluminium Sliding
- window with Glass panel & MS Grill
• Kitchen Semi Modular Kitchen
- Otta with Granite Top with Stainless Steel Sink
- Glazed Tiles shall be provided upto 3 Feet Height above Otta
• Toilet
- Anti Skid Ceramic Tiles for Toilet & Bathroom
- Glazed Tiles shall be provided upto Lintel Level
• Sanitary Ware
- Johnson/Cera Washbasin, Commode/ Orissa pan.
• Bathroom Fixtures
- Juguar Tap Fittings.
• Electrification
- Concealed mark Poly Cab Wiring & Le Grande Switches to all Rooms with required points
• Lift
- Johanson Lift With Inverter Backup
• Water
- Over head water tank with Corporation & Boring Water
• Security
- CCTV Camera at Entrance & within the Periferry
•POP
- False Ceiling In All Rooms
• Parking
- Ample Covered Parking for 2 Wheelers & 4 Wheelers
⚫ EXTRA FEATURES
SEMI MODULAR KITCHEN
LED LIGHT FITTING
VIDEO DOOR CALLING
CCTV IN PARKING
POP IN ALL ROOMS
LIFT AND PARKING
POP IN BALCONIES
- Juguar Tap Fittings.
• Electrification
- Concealed mark Poly Cab Wiring & Le Grande Switches to all Rooms with required points
• Lift
- Johanson Lift With Inverter Backup
• Water
- Over head water tank with Corporation & Boring Water
• Security
- CCTV Camera at Entrance & within the Periferry
•POP
- False Ceiling In All Rooms
• Parking
- Ample Covered Parking for 2 Wheelers & 4 Wheelers
⚫ EXTRA FEATURES
SEMI MODULAR KITCHEN
LED LIGHT FITTING
VIDEO DOOR CALLING
CCTV IN PARKING
POP IN ALL ROOMS
LIFT AND PARKING
POP IN BALCONIES
