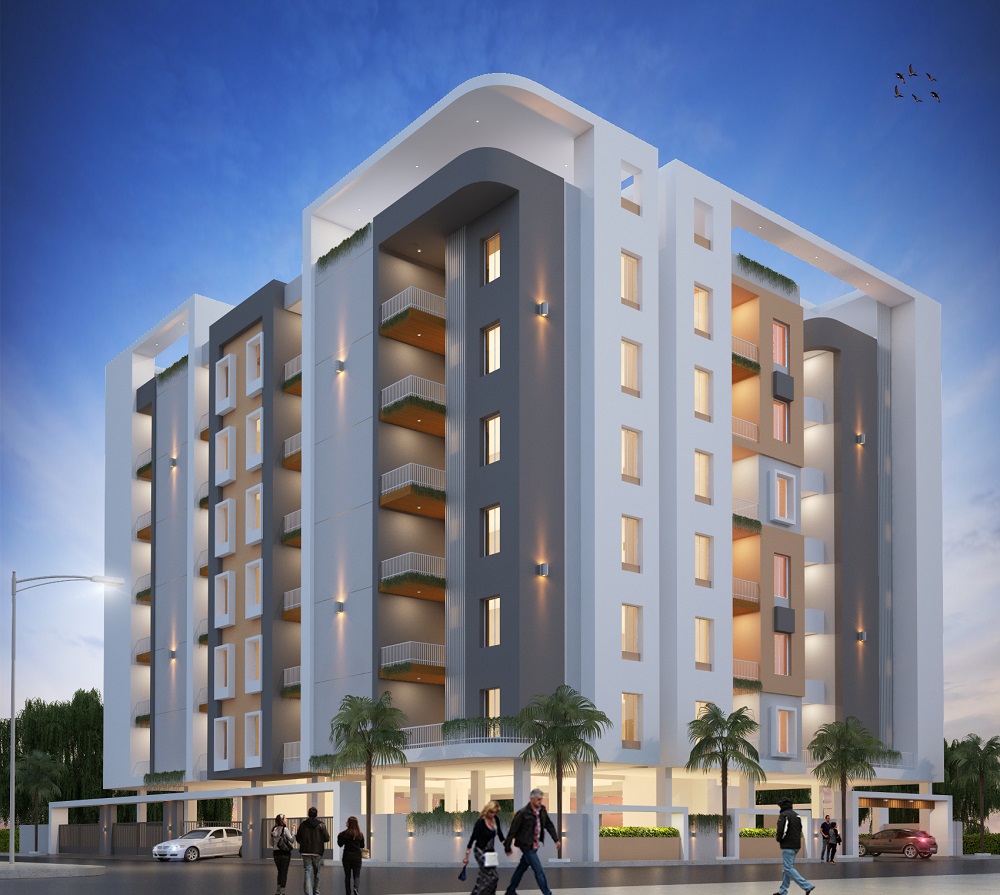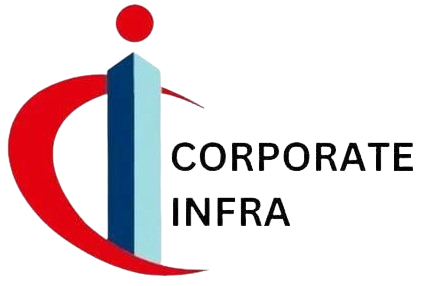
Sai Villa 9
2BHK and 3BHK apartments
Structure
- Earthquake Resistant Design.
Toilet
- 2'x2' Dado tiles till Beam bottom & anti-skid tileson floor.
Water
- (Separate overhead water tank for-) Corporation water for drinking purpose.
- Boring or well water for utility purposes. 100% Vastu Compliant Flats
Sanitary Ware
- Asian bath sense / Cera
Features
- Premium quality construction. Use of AAC blocks to keep building Thermal Resistant, Energy Efficient and Sound Insulated.
Bathroom Fixtures
- Jaquar Esco / Troton / Asian Bath Sense fixtures.
False ceiling
- POP Ceiling with LED Panel in all rooms Excluding Kitchen.
Wall
- Internal :115 mm thick wall.
- External:150 mm thick wall.
Security
- CCTV surveillance for common area.
Flooring
- 2'x4' Vitrified tiles in all rooms & wooden textured tiles in balcony/ terrace.
- Earthquake Resistant Design.
Toilet
- 2'x2' Dado tiles till Beam bottom & anti-skid tileson floor.
Water
- (Separate overhead water tank for-) Corporation water for drinking purpose.
- Boring or well water for utility purposes. 100% Vastu Compliant Flats
Sanitary Ware
- Asian bath sense / Cera
Features
- Premium quality construction. Use of AAC blocks to keep building Thermal Resistant, Energy Efficient and Sound Insulated.
Bathroom Fixtures
- Jaquar Esco / Troton / Asian Bath Sense fixtures.
False ceiling
- POP Ceiling with LED Panel in all rooms Excluding Kitchen.
Wall
- Internal :115 mm thick wall.
- External:150 mm thick wall.
Security
- CCTV surveillance for common area.
Flooring
- 2'x4' Vitrified tiles in all rooms & wooden textured tiles in balcony/ terrace.
Parking
- Allotted parking for one 4 wheelers & surface parking for two 2 wheelers.
Plaster
- Internal: Punning with Gypsum plaster / Funty Plaster
- External: Smooth or rough finish cement plaster (After finalising Exterior 3D design).
Kitchen
- Kitchen otta with black granite top with S.S Sink.
- Glazed Tiles shall be provided upto 4' height above kitchen otta.
⚫ Lift
- 2 Johanson Lift with ARD and Also
- 1 Lift with battery back up for power failure.
Paint
- Internal: Emulsion paint.
- External: Apex ultima/weather shield paint with primer base.
Electrification
- Concealed wiring with ISI marked Great white & Polycab / Anchor wires & switches.
- T.V. point in the drawing room & Master Bedroom.
- A.C Points in the Master Bedroom.
- Geyser points in all toilets.
Doors
- Front Door: Flush door with veneer on front and ply frame.
- Internal Door: Flush shutter door with mica on both side.
Window
- Heavy duty Aluminium powder coated windows with MS safety grill.
SPECIAL FEATURES-
- Peripheral Plantation / Landscaping.
- Water proofing treatment to all toilets,water tanks and washing area also.
- Podium Floor With Green Garden
- Allotted parking for one 4 wheelers & surface parking for two 2 wheelers.
Plaster
- Internal: Punning with Gypsum plaster / Funty Plaster
- External: Smooth or rough finish cement plaster (After finalising Exterior 3D design).
Kitchen
- Kitchen otta with black granite top with S.S Sink.
- Glazed Tiles shall be provided upto 4' height above kitchen otta.
⚫ Lift
- 2 Johanson Lift with ARD and Also
- 1 Lift with battery back up for power failure.
Paint
- Internal: Emulsion paint.
- External: Apex ultima/weather shield paint with primer base.
Electrification
- Concealed wiring with ISI marked Great white & Polycab / Anchor wires & switches.
- T.V. point in the drawing room & Master Bedroom.
- A.C Points in the Master Bedroom.
- Geyser points in all toilets.
Doors
- Front Door: Flush door with veneer on front and ply frame.
- Internal Door: Flush shutter door with mica on both side.
Window
- Heavy duty Aluminium powder coated windows with MS safety grill.
SPECIAL FEATURES-
- Peripheral Plantation / Landscaping.
- Water proofing treatment to all toilets,water tanks and washing area also.
- Podium Floor With Green Garden
